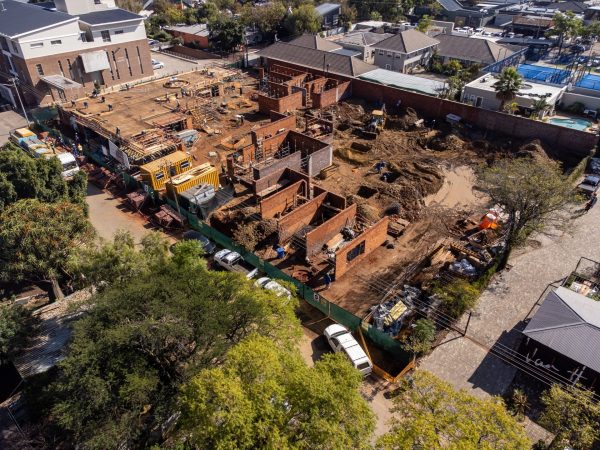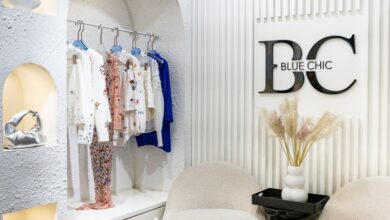Atterbury Embarks On A Project To Link Two Of Its Successful Retail Precincts In Hazelwood, Pretoria

Atterbury Embarks On A Project To Link Two Of Its Successful Retail Precincts In Hazelwood, Pretoria. Atterbury has embarked on a project to link two of its successful retail precincts in Hazelwood, Pretoria. The Village Walk will connect The Village – a food, drink, and leisure hub – on 16th Street with The Club Precinct, which stretches between Hazelwood and Dely Roads.
The heart of the Village Walk development will be the pedestrian walkway linking The Village to the Club Precinct, enabling easier and more fluid movement between the two hubs while providing a unique attraction in the form of restaurants and boutique retail stores along the way. The new development will create both a conceptual and a physical link between the rustic and organic Village feel and the more structured Club Precinct, notes Charles-Louis Herbst, Atterbury’s development manager for Village Walk.
The Village, The Club retail centre, Die Klubhuis and Club One office buildings, The Club Surgical Centre and the Advocate Chambers collectively form part of what is known as the Old East Precinct. The newest addition to this precinct, Village Walk, will also provide much-needed additional structured parking. The link will make it safer for the public to park in a secure area with easy access to both The Village and The Club. In total, the R52 million development will introduce new gross lettable area (GLA) of 1 495m2 which will consist of restaurants (595m2), retail (900m2) and 80 new parking bays.
Village Walk is inspired by the character of the Old East Precinct, which combines the best of urban and suburban life with unique charm, giving communities a ‘village’ feel within an urban setting. “The guiding philosophy is one of creating a design and mix of tenants unique to the feel that The Old East precinct provides, setting it apart from conventional offerings,” says Herbst. The design strives to link the Village and Club precincts, but at the same time to be its own particular offering which blends inspirations from the two. The resulting aesthetic is a blend of modern, rustic, vintage, and industrial designs, expressed through a combination of different materials such as exposed brickwork, metal sheeting, stone walls, wood panelling and open truss roof designs. At street level, this is integrated with hard and soft landscaping along the route to soften the lines of the buildings.
As Village Walk is essentially about its public space, the public experience of the linking walkway will be enhanced by means of seating areas, courtyards between the buildings, and public art. Rhino sculptures, by Angus Taylor, will be placed in the main courtyard as one of the key focal points. Many of the retail offerings will be local, trendy brands with unique product offerings and business growth potential. “Several of these tenants are young entrepreneurs with visions to grow and build their businesses,” says Herbst.




